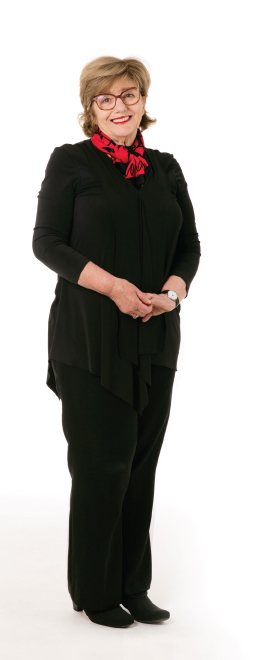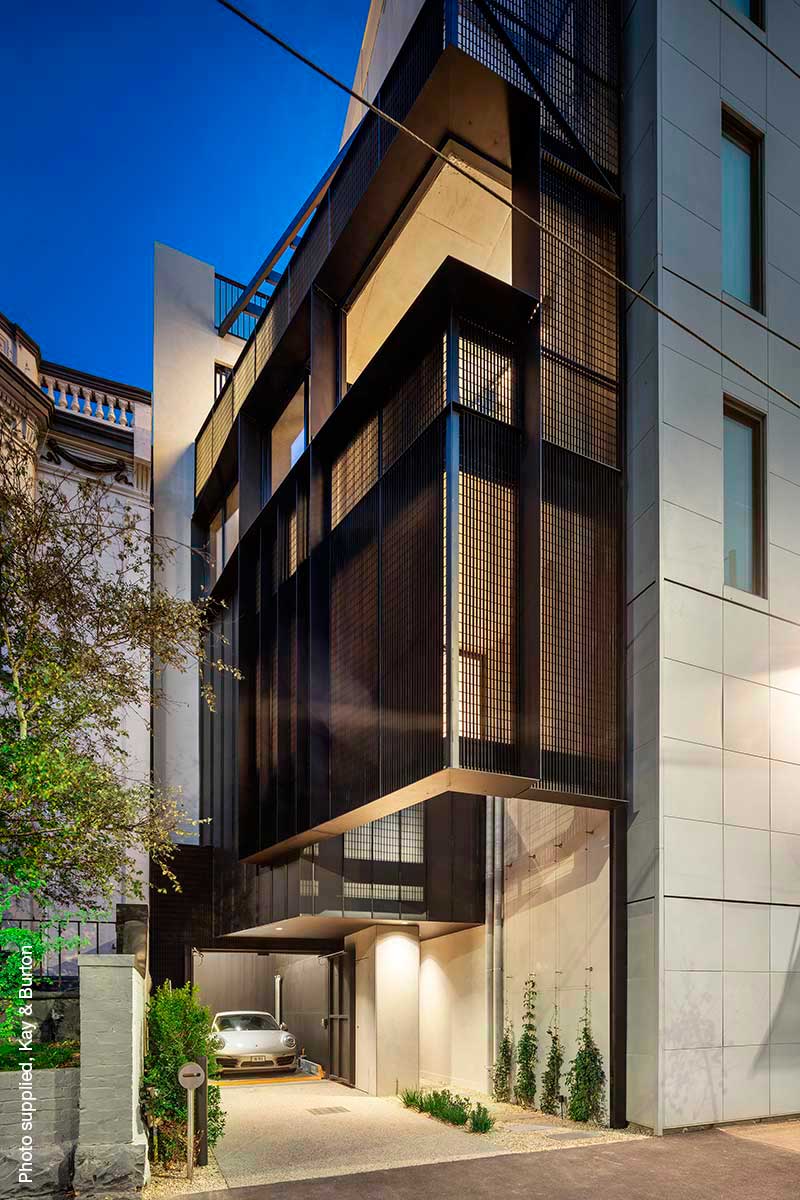Maria Harris
Melbourne’s Leading Prestige Property CopywriterTo discuss your real estate copywriting needs
IN THE SPOTLIGHT
Maria interviews Neil Clerehan
Acclaimed architect Neil Clerehan in one of his last interviews, reflects on the legacy of his friend, renowned modernist architect Robin Boyd in the penthouse at Boyd’s famous Domain Park, in South Yarra.
One of Robin Boyd’s final pieces of work is for sale in Toorak, you can view this property here.
THE THREE Ps
Price, Promotion and Presentation
As an experienced journalist and editor with more than two decades working in property journalism, Maria Harris is also an accomplished copywriter. She sees a property, finds its unique selling point, then crafts compelling copy that connects buyers and sellers alike. She loves nothing more than helping vendors showcase their most prized possession (their home) — and securing the desired outcome.
An in-depth knowledge of the media landscape, together with some of the best contacts in town, means Maria is adept at securing editorial coverage for your prestige property in mainstream and specialised media outlets.
Unrivalled expertise
The value Maria can bring to your business
Unrivalled real estate copywriting and journalism
Copywriting that sells
Extensive contacts in Melbourne’s real estate industry
Proven ability to draw buyers to properties
Writing staff /agent profiles
Wide contact base including architects, garden designers and interior decorators
Ability to craft blog posts
Wide-ranging media contacts
Ability to project manage media coverage of your listed properties
Recent Projects

1007/150 Clarendon Street
East Melbourne
Photos supplied: Kay & Burton
Simply the best: exclusive living opposite Fitzroy Gardens
Here's a perfect 10. On Level 10 at 150 Clarendon, this luxurious apartment of some 444 sqm (approx.) has approximately 20sqm of magnificent park frontage and views that sweep across the Fitzroy Gardens to the CBD and as far as Port Phillip Bay and the Dandenongs.
150 Clarendon is one of Melbourne's most prestigious and sought-after residential buildings. It's the jewel in East Melbourne's real estate crown. Designed by award-winning architects, Bates Smart, it burst onto the high-end residential landscape opposite the Fitzroy Gardens as Melbourne's equivalent of living fronting New York's Central Park.
With views to the north, south and west that can never be built-out, this apartment is designed to have a great connection to the environment, particularly the Fitzroy Gardens. A grand entertainer, it is lavishly appointed with American oak flooring, a sumptuous timber panelled entry hall that evokes old-world elegance and exclusive international standard designer elements.
Beyond the entry hall, the elegant formal living and dining rooms have spectacular views over Bishopscourt, South Yarra and the Bay, opening to the 33 sqm sheltered terrace with mesmerizing views over the Fitzroy Gardens and the city. Yet living here also reflects today's contemporary lifestyle and the need for relaxed informality with an informal living room that seamlessly connects with the informal dining.
The extravagant state-of-the-art kitchen, has a mix of stainless steel and marble benchtops, with a full complement of Miele appliances and generous pantry.
Three palatial bedrooms each with sumptuous marble ensuites are zoned in a private wing of the apartment, away from the living areas. The main suite, with east-facing vistas, includes a mirrored dressing room and walk-in robe and sublime ensuite with dual vanities and an indulgent bath.
Exquisite in every way, this captivating sky home includes a study, laundry with drying room, powder room, fireplace, designer wallpaper, remote controlled curtains and sheers, ducted heating and cooling, extensive built-in storage, automatic block-out blinds, video intercom, lock up temperature controlled wine storage within the wine tasting room, four secure car parks and two storerooms. Residents of 150 Clarendon enjoy world-class facilities such as a heated swimming pool, gym, steam room, sauna, theatre, function room, on-site car wash and 24 hour concierge.
From this exclusive address you can walk to the MCG, AAMI Park and the Tennis Centre, and the Arts Precinct. Stroll through the Fitzroy Gardens to the city or explore the boutiques and eateries of nearby Fitzroy, Collingwood and Richmond.




14 Balmerino Avenue, Toorak
Photos supplied: Kay & Burton
Inspired art deco masterpiece
It's art deco like you've never seen before.
An inspired designer renovation has transformed this 1932 two- storey clinker brick home into a stunning and practical residence in this exclusive pocket close to Toorak Village, Como Park, Royal South Yarra Tennis Club and schools.
Original period proportions with ornate ceilings combine with thoughtful spaces and the occasional quirky element to create a harmonious flow from the living areas through to three bedrooms, two bathrooms, including ensuite, powder room, two living rooms, contemporary Italian kitchen and indoor-outdoor entertainment.
Interiors underpinned by timber and stone finishes, include wide European oak floorboards and luxurious design features such as wallpaper by internationally renowned designer Fornasetti, joinery by Italian company Poliform and toilets by French designer Philippe Starck.
A massive pivot front door leads to a formal entry and onto the dining and living room oak. A full width sliding door opens to the deck for indoor-outdoor entertaining, while at the other end of the home, the elegant living room with original fireplace opens through French doors to the front courtyard garden.
Modern yet minimalist, the custom-built Poliform kitchen has an island bench and all Miele appliances of gas and induction cooktop, two ovens, wine fridge, integrated fridge/freezer and a powerful Varenna rangehood.
Past the kitchen is the powder room with Fornasetti wallpaper, while the downstairs bedroom also with Fornasetti wallpaper, opens via a glass slider to the sun-filled deck.
Upstairs the main suite, with leafy outlooks, Poliform wardrobes and designer ensuite is complemented by another bedroom and a stylish central bathroom.
With hydronic heating, ducted cooling, Euro laundry, full height internal doors, remote-controlled automatic lighting system, ducted vacuum, attic storage, unique tilt door storage room, Danish tapware, security gate and off-street parking.




1 Oak Street, Beaumaris
Photos supplied: Kay & Burton
Architectural dream home in Beaumaris
Dramatic and striking, this superb family residence with its brilliant combination of space and light offers every conceivable comfort and family expectation over two levels.
Designed by award-winning Figr Architecture Studio, the five-bedroom, three-bathroom home with multiple living areas and swimming pool is opposite the iconic WF Vale Reserve and just a few minutes' walk to the beach.
Both elegant and practical, it has a great connection to the outdoors. The north-facing open-plan living space extends seamlessly to the garden and pool, blurring the lines between inside and out. A haven for all seasons, the living zone is blissfully warm in winter, while wide eaves provide protection from the summer sun.
High quality finishes include abundant use of timber from Victorian ash to spotted gum, polished concrete floors with marble and stone finishes in the kitchen and bathrooms. Three metre high ceilings and full height doors add to the amazing sense of space. Soak up the stylish contemporary atmosphere the moment you step through the front door and past the study and into the living zone.
The expansive family domain incorporates a state-of-the art kitchen with Smeg gourmet oven and cooktop, Caesarstone benches, Qasair rangehood and butler's pantry.
The dining and living space, heated by a two-way gas fire, opens through full height double-glazed doors to the fabulous family-friendly north-west facing back garden with entertaining area and 12.5 metre solar-heated pool.
This outstanding residence is complemented by four generous upstairs bedrooms and a lounge/teen retreat. The luxurious main bedroom with designer woven linen wallpaper, extensive robes and sublime marble ensuite, opens through bi-fold doors to a terrace with pool and garden views.
Three additional robed bedrooms with built-in cantilevered desks share the stylish central bathroom.
More features include a laundry, extensive storage, fully ducted, individually controlled air conditioning through linear bar grilles, double glazing throughout, in-floor hydronic heating, remote controlled-awning, outdoor pool shower and double garage with internal entry.
This spectacular home offers an idyllic lifestyle close to the beach, Ricketts Point Marine Sanctuary, Concourse shopping and a range of prestige primary and secondary schools.
Architecturally designed homes come up so rarely for sale, don't miss the opportunity to secure one in the heart of Beaumaris.
Recent Clients








Specialist real estate copywriting
Stand out from the crowd
You are busy getting leads, listing and selling properties, so do you really need to do your own copywriting?
Let Maria Harris take the burden of copywriting off your shoulders.
Maria writes copy to tug at buyers’ heartstrings. She can apply her well-honed writing skills to any platform to create winning content for clients. Whether it’s staff profiles, newsletters, EDMs, or blogs, a professional like Maria can add value to your business by telling your story to make it stand out from the crowd. Her expert knowledge of Melbourne’s prestige real estate market, a passion for property, combined with a love of architecture, interiors and design, help her craft messages that hit the mark.
Get in touch
Contact Maria
0409 009 766
Or use the contact form to send an email


